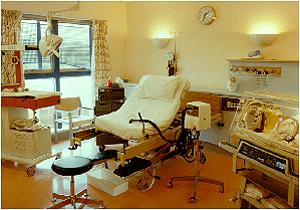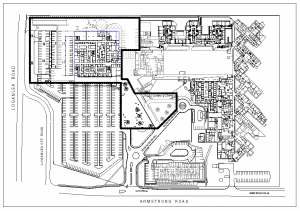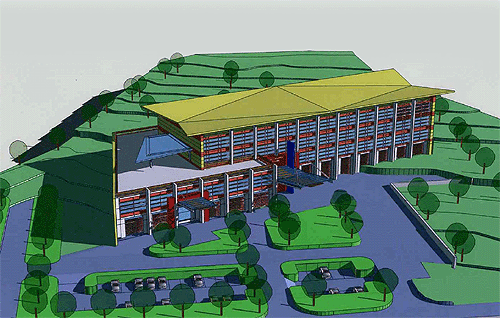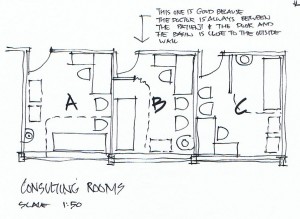 The following is a schedule of some of the projects in which key personnel of our team have taken a major role. In many cases the work has been carried out in the name of the firm or organisation where personnel were employed or contracted. Additional information regarding the projects or individuals extent of involvement will be provided on request.
The following is a schedule of some of the projects in which key personnel of our team have taken a major role. In many cases the work has been carried out in the name of the firm or organisation where personnel were employed or contracted. Additional information regarding the projects or individuals extent of involvement will be provided on request.
Royal Brisbane & Women’s Hospital, Brisbane, Queensland (2009)
Royal Brisbane and Women’s Hospital (RBWH) is a 1077-bed general, tertiary referral, teaching hospital located at Herston within the Northside Health Services District (NHSD), close to the Brisbane CBD.
Garry Coff Consulting Services, under contract to Woodhead Architects, provided Health Facility Planning support to undertake a review of the Clinical Services Plan and to develop a Facilities Master Plan.
The Hospital has a comprehensive range of specialties including medicine, surgery, orthopaedics, psychiatry, oncology, obstetrics, gynaecology, neonatal intensive care, and trauma services. It is one of the largest tertiary referral hospitals in Queensland providing approximately 11.5 percent of patient services to Queensland as well as serving patients from northern NSW. RBWH has a significant teaching and research role.
The objective was to generate a strategic view of the service delivery requirements of the Hospital over the next 15 years and identify the physical implications required to meet the identified needs into the future. The Consultancy included the preparation of a Master Plan and establish a planning framework for the efficient and effective achievement of the goals identified and included a response to the imminent relocation of The Children’s Hospital from the RBWH site to the Mater Hospital site.
The planning process included a review of the relationship of the RBWH with feeder Hospitals in the RBWH catchment area and extensive consultation with the current site occupants. The Master Plan for RBWH includes a campus-wide zoning plan that recognises the benefits of the synergistic relationships between all tenants and occupants of the site and to generate a base that will assist in guiding and protecting future investment by all stakeholders.
The planning solution identified a significant catch-up expenditure program of approximately $55 million and the requirement for a major capital project of approximately $360 million of upgrade and expansion to meet the projected needs of the Hospital for the next 10–15 years.
Referees: Mr. Kieran Keys
Director, Administration Services
Royal Brisbane & Women’s Hospital.
Tel (07) 3636 0668
Upgrade of the Townsville Medium Secure Mental Health Facility (2009)
Concept Planning and Design for the redevelopment of a Medium Secure Mental Health Unit on the site of the Townsville Hospital to meet a new Service Model for Medium Secure Units that had been prepared by Queensland Health.
The proposals include extensive modification of the existing buildings and an increase in floor area of around 50% to address a number of inadequacies in the original design of the facility. The upgrade was programmed for completion in early 2011 but is currently expected by mid 2013.
Referees: Dr. Terry Carter
MHPWC Project Manager
Project Services
Tel 0419 716 811
Logan Hospital Master Plan, Logan, Queensland (2010)
Garry Coff, supporting Woodhead Architects, developed the Master Plan for redevelopment of the Hospital, incorporating an upgrade of the Hospital’s Emergency Department as a first stage of work in a multi stage expansion of the Hospital from 35,000 m2 to around 100,000 m2 comprising increased inpatient accommodation from 352 to 991 beds by 2021.
The existing Hospital is mostly 2-storey and is unsuitable for vertical extension so the proposed solution involves a complete replacement of the Hospital on the existing ‘on-grade’ carpark at a total cost of $ 1.6 billion and the earliest completion date of 2016.
Referees: Mr. Steven O’Connor
Chief Executive Officer
Logan and Beaudesert Hospitals
Metro South Health Service District
Ph: 07 3299 8820
Goulburn Base Hospital, Goulburn, NSW (2011)
Garry Coff assisted Woodhead in the preparation of a Master Plan for development of the Hospital with a focus on increasing Ambulatory Care Services to meet the changing needs of the catchment community.
Goulburn Base Hospital is a 102 bed General Hospital in rural New South Wales serving the city of Goulburn and surrounding Districts with a catchment population of 35,000. The Hospital has had limited funding for facility upgrading over the last 10 years and it was recognised that many areas of the Hospital have become inefficient and potentially unsafe for continuing use and that significant redevelopment will be required over the next 10 years.
Considerable upgrade is required to all Clinical Departments of the Hospital to shore up poor Departmental relationships that have developed over the past 10 years.
Referees: Kerry Hort
Integrated Services Manager
Goulburn Health Services
Tel. (02) 48273267
Mobile: 0428257072
Hardened & Networked Army Development (HNA) (2008)
New Hospital at Edinburgh RAAF Base, Northern Suburbs of Adelaide
Garry Coff Consulting Services has recently completed a contract to Woodhead Architects to provide Element Leader support for the Design Development and Contract Documentation of the new HNA Medical Facility at Edinburgh. The project comprises a new 22 bed Inpatient Hospital, Emergency Medical Response Unit, Outpatient Medical Clinic, Dental Suite (9 chairs) and Rehabilitation/Physiotherapy Unit. Additional functions catered for within the design include an Environmental Health Response Unit, Emergency Deployment Capability and Emergency Evacuation Unit. The project construction and fitout budget was $24.7 M and construction was completed in early 2011.
Referees: Mr. David Tranthem
Defence Project Manager
Project Services
Tel 0419 716 811
Consultant Review of New Hospitals in Bangkok, Thailand (2009 – 2011)
Garry Coff carried out Design Reviews of three major Hospital Projects in the city of Bangkok, under contract to Vamed Healthcare Services. These projects were conducted to assist the individual Hospitals in their bid to obtain International Accreditation for their facility and were carried out prior to the completion of significant capital expansion of each facility. The projects included:
- Review of the new Ramathibodi 300 bed stand alone Hospital addition, adjacent to the existing 2000 bed University Hospital, driven by the intention to attract and service Asian clients currently travelling to the USA for surgical procedures.
- Review of the new Siriraj Piyamaharajkarun Hospital 300 bed expansion of the existing University Hospital with a focus on attracting VIP clients and providing high quality care in conjunction with the adjacent 1500+ bed Mahidol University Public Hospital.
- Review of the Queen Sirikit National Institute for Children’s Health (QSNICH) including Development proposals for occupancy of a new building and the preparation of a High Level Master Plan for predicted growth of Services to meet increasing activity for the next 10 years to 2021.
Referees: Prof. Apichat Sivayathorn
Healthcare Leader Development Association of Thailand
(HealDat Organisation)
Bangkok, Thailand
Tel. +66 087 0946248
International Islamic University Malaysia (Medical Centre) Hospital, Kuantan, Pahang Darul Makmur, Malaysia.
Garry Coff Consulting Services provided consulting Support in the Vamed Engineering (Malaysia) team bid for a new 300 bed Super Specialty Hospital near Kuantan. Garry prepared detailed schedules of accommodation for all areas of the new facility which was required to incorporate potential for expansion to 1200 beds.
Initially the Hospital comprised 12 Operating Theatres for inpatient care and 6 Day Surgery Operating Rooms plus 6 Endoscopy Investigation Rooms.
The total floor area of the initial stage was scheduled at 104,000 square metres.
Peoples Hospital of Pizhou, China (2007).
Garry Coff Consulting Services was contracted to VAMED Healthcare Ltd in Beijing, China to provide Health Facility Planning advice and support and completed the preparation of Schedules of Accommodation and Concept Planning for a 1500 bed Public Hospital in the rural centre of Pizhou, South of Bejing. The new Hospital was to be constructed on the site of an existing Medical Centre that included Radiotherapy Services and some existing consulting services.

The design included a First Stage of Construction comprising 600 beds with 16 Operating Theatres and support infrastructure.
Referees:Miltos Denediotis
Head of Design & Engineering
Vamed Healthcare Services, Beijing, China
Tel. +86 139 1029 0357
MCS Private Hospital, Ulan Bataar, Outer Mongolia.
Garry Coff assisted VAMED Healthcare Services (China) Ltd in the preparation of Schedules of Accommodation and the Concept Design for a new 110 bed Private Hospital for the MCS Corporation in Ulan Bataar.

The new Hospital will include accommodation for visiting specialists and full Surgical Capability to support a range of high level specialties including Cardio-Thoracic Surgery. Construction was expected to commence mid 2008 with completion in late 2009 but construction has been delayed awaiting cost and contract arrangements.
Referees:Miltos Denediotis
Head of Design & Engineering
Vamed Healthcare Services, Beijing, China
Tel. +86 139 1029 0357
Bedford Medical Centre – South Road, Bedford Park SA (2009)
Garry Coff was commissioned as Health Facility Planner on the team headed by Hodgkison Architects to carry out an urgent conversion of vacated office accommodation at the front of the Mitsubishi manufacturing plant on South Road at Bedford Park to accommodate Bedford Medical Clinic.
The facility provided approx. 650 m2 nett. floor area and the  accommodation required included 9 Consulting rooms, 3 specialist mole assessment examination rooms, specialist testing and Photo Dynamic Treatment areas and two minor Operating Theatre/Treatment rooms.
accommodation required included 9 Consulting rooms, 3 specialist mole assessment examination rooms, specialist testing and Photo Dynamic Treatment areas and two minor Operating Theatre/Treatment rooms.
The project was completed October 2009 and most elements of the practice could occupy the new premises within 8 weeks of commencing design.
Nunkuwarrin Yunti Aboriginal Health Service (2008)
Garry Coff Consulting Services was appointed in conjunction with Greenway Architects to prepare a Feasibility Study for the upgrade of existing accommodation in Wakefield Street, Adelaide. The planning process involved extensive consultation and negotiation with service providers to determine a Service Delivery Plan and Facility Design Brief that will meet the projected needs of the existing Medical Clinics, Allied Health Services, Welfare Initiatives and Aboriginal Sobriety Group (ASG).
The project objectives included a need to improve the workflow of service delivery and increase the capacity within their Wakefield Street premises and to assist in the establishment of the ‘patient-centric’ service model of care adopted by the Service. The overall service structure and new initiatives introduced respond to a growing partnership between Nunkuwarrin Yunti, the Commonwealth and the State Governments and underpin the organisation’s response to the new political and health agenda. Ongoing planning and development of new strategies with other health service stake holders will continue to focus on the building of partnerships and collaboration to deliver appropriate innovations for the future.
The planning process was completed in March, 2008 with the preferred Concept Plan requiring upgrading and expansion of the building at an estimated cost of $ 4.3 million.
Garry was appointed again in 2011 to assist with the preparation of plans and cost estimates for a Grant Application to secure funds for a small section of the proposed works to improve internal operational efficiency and to better accommodate new services.
Referee: Mr. Phil Jennings
Arup Project Management
L2, Optus Centre, 431-439 King William St, Adelaide, SA
Telephone: 8413 6515
Facsimile: 8212 6500.
Murray Bridge Hospital Redevelopment (1995 – 2007)
Garry Coff Consulting Services was commissioned in July, 1995 to prepare a Condition of Asset Statement and Facility Master Plan for the Murray Bridge Soldier’s Memorial Hospital. His involvement with the developing Hospital included a number of small extensions and refurbishments to improve efficiency and safety in the operation of the Facility.
He was further commissioned as part of the Design team headed by Matthews Architects, to provide Health Facility Planning support to the project. The Hospital redevelopment was finally commenced in mid 2004 and was completed in early 2007 to a budget of approximately $ 11 million.
The Hospital was reduced to 44 beds and the project included upgraded Accident & Emergency facilities, Medical Imaging facilities, Community & Allied Health accommodation and associated support areas.
Health Facility Planning: Garry Coff Consulting Services
Architect: Matthews Architects Pty Ltd
Project Value: $ 11.5 M
Lower Eyre Health Services Inc. – Primary Health Care Facility (2007)
Garry Coff Consulting Services was commissioned in 2007 to prepare Concept Designs and planning solutions for proposals to construct a Primary Health Care Facility that will integrate the local medical practice, community and allied health services, dentists, aged care day centre and accommodate a range of private health practitioners.
Development of the proposals included negotiation to establish a number of partnership initiatives to improve distribution of services and support within the community in the context of advancing the Regional Health Centre initiatives of the Commonwealth Government and the GP Plus model of Primary Care being implemented by the SA Government.
Referee: Chief Executive Officer
Lower Eyre Health Services Inc.
Telephone: 86 882 107
Facsimile: 86 882 653
Port Lincoln Aboriginal Health Service (PLAHS) Project, Port Lincoln, SA (2007)
– Upgrade of Facilities
Garry Coff Consulting Services was appointed in conjunction with Hodgkison Architects to prepare a Feasibility Study for the upgrade of existing accommodation for the Health Service in Port Lincoln. The Project required consultation with the Planning Team and Management Committee of the Port Lincoln Aboriginal Health Service and preparation of Operational Policy documentation, Accommodation Schedules for the Service, Concept Planning Layouts and the development of Engineering solutions to determine project cost for proposed facility alterations.
The project was accepted for documentation and construction at a cost of $1.6 million. Construction was completed in late 2007.
Referee: Mr. Phil Jennings
Arup Project Management
L2, Optus Centre, 431-439 King William St, Adelaide, SA
Telephone: 8413 6515
Facsimile: 8212 6500
Swan Hill Aboriginal Health Service (SHAHS) (2007)
Garry Coff Consulting Services was appointed in November 2006, in conjunction with Jayne Sunbird Enterprises to prepare a Feasibility Study for the upgrade of existing accommodation within the vacated Council chambers in Swan Hill.
The consultancy included extensive consultation with the local Aboriginal community to develop a Model of Service and prepare a brief for facilities requirements for the Service.
The consultant team prepared a number of options to develop the facilities for Community based Support Services including Medical Clinics and Allied Health Services, resulting in the adoption of a Planning Concept at an estimated cost of $ 2.3 million in May 2007.
Referee: Amy Murphy
Arup Project Management
Level 10, 201 Kent Street, Sydney, 2000
PO Box 76, Millers Point, NSW, 2000
Telephone: +61 (0)2 9320 9312
Facsimile: +61 (0)2 9320 9321

