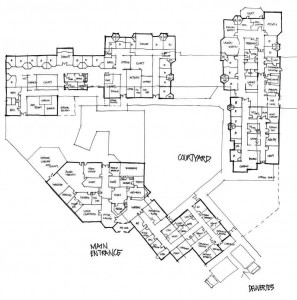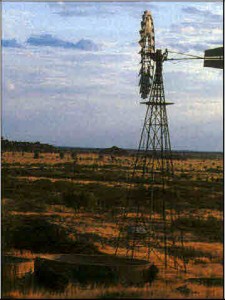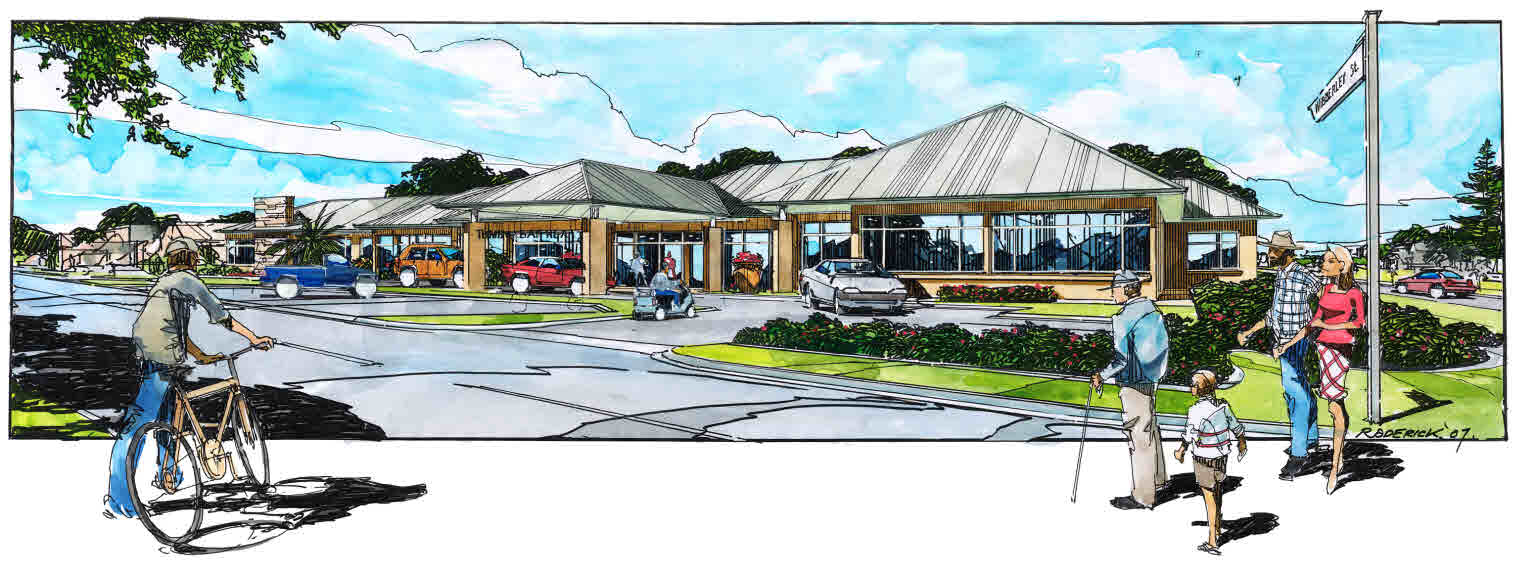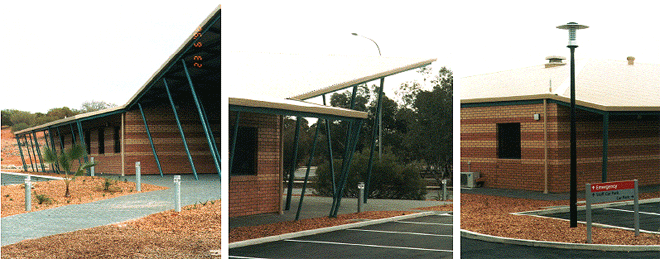Goulburn Base Hospital, Goulburn, NSW (2011)
Garry Coff assisted Woodhead in the preparation of a Master Plan for development of the Hospital with a focus on increasing Ambulatory Care Services to meet the changing needs of the catchment community.
Goulburn Base Hospital is a 102 bed General Hospital in rural New South Wales serving the city of Goulburn and surrounding Districts with a catchment population of 35,000. The Hospital has had limited funding for facility upgrading over the last 10 years and it was recognised that many areas of the Hospital have become inefficient and potentially unsafe for continuing use and that significant redevelopment will be required over the next 10 years.
Considerable upgrade was required to all Clinical Departments of the Hospital to shore up poor Departmental relationships that had developed over the past 10 years.
Referees: Kerry Hort
Integrated Services Manager
Goulburn Health Services
Tel. (02) 48273267
Mobile: 0428257072
Upgrade of the Townsville Medium Secure Mental Hea lth Facility (2009)
lth Facility (2009)
Garry Coff Consulting Services assisted Woodhead Architects in theConcept Planning and Design for the redevelopment of a Medium Secure Mental Health Unit on the site of the Townsville Hospital to meet a new Service Model for Medium Secure Units that had been prepared by Queensland Health.
The proposals include extensive modification of the existing buildings and an increase in floor area of around 50% to address a number of inadequacies in the original design of the facility. The upgrade was programmed for completion in early 2011 but is currently expected by mid 2013.
Referees: Dr. Terry Carter
MHPWC Project Manager
Project Services
Tel 0419 716 811
Consultancy Project – Development of Aged Care Services and Accommodation Profiles in Country Hospitals
Garry Coff Consulting Services was appointed to conduct a Study to develop methods of providing quality Aged Care Services within remote communities and to explore ways to improve viability within small rural health units (Strategic Capital Planning Study: Development of Aged Care Services and Accommodation Profiles within Country Hospitals [February, 1996]). The study was carried out over a six month period and entailed extensive consultation with health unit executives and Board representatives to explain the purpose of the study and to obtain input regarding the local community. Facilities were inspected to review current services and update building plans to show recent changes and utilisation patterns at the facilities.
develop methods of providing quality Aged Care Services within remote communities and to explore ways to improve viability within small rural health units (Strategic Capital Planning Study: Development of Aged Care Services and Accommodation Profiles within Country Hospitals [February, 1996]). The study was carried out over a six month period and entailed extensive consultation with health unit executives and Board representatives to explain the purpose of the study and to obtain input regarding the local community. Facilities were inspected to review current services and update building plans to show recent changes and utilisation patterns at the facilities.
The project was driven by the need for high quality aged care services which could be provided locally and would also improve the viability of small rural health units. It was accepted that all country health units located within communities without Commonwealth funded facilities should be reviewed to determine their potential for inclusion within the development of models of service. The focus of the study therefore extended to 33 health units within the 7 regions as defined by the SA Health Commission. It was determined the 33 health units provided 366 nursing home places and were capable of being redeveloped to meet the projected need for an additional 127 nursing home places at a reasonable cost.
Following extensive consultation with the Regional Health Service Boards and the Commonwealth Department of Health and Family Services it was resolved that the project should be prioritised into three phases which were commensurate with the priority of allocation of aged care places for South Australia i.e. 20 places per annum for three years commencing in the Hills Mallee Southern Region in 1997/1998.
Hills Mallee Southern Regional Health Service Inc.
Aged Care Accommodation Project.
The pilot project objective was to establish Commonwealth aged care services within existing acute care health units within the Hills Mallee Southern Region of South Australia. The project included the addition of 39 Commonwealth funded places to be established within 6 health units (which originally had 42 aged care places funded by the SA Health Commission) achieving a total upgrading addition of 81 aged care places.
This was achieved by implementing training and management policies and carrying out building alterations which support the standards as developed by the Commonwealth Department of Health and Family Services. The end result of the project is that there is high quality aged care services available locally that has both improved the viability of small rural health units and generated positive attitudes to health care within the Hospitals.
Berri, Riverland Regional Hospital
Preparation of Brief and Project Definition Report for the upgrading of the hospital to enable the hospital to assume a Regional role for service delivery.
Booleroo Centre District Hospital Incorporated
Preparation of Facilities Master Plan and concept design for staged redevelopment.
Referee: Mr. Brendan Badenoch
CEO
Telephone: (0886) 67 2211
Ceduna Hospital Incorporated – Planning for new Special Care Observation ward
Preparation of a Master Plan for redevelopment of the facilities to meet the needs and objectives of Multi Purpose Services.
The Hospital has been selected as a pilot site for the trial of combined State and Federal Government Health Programs.
Design and Documentation for the first stage of the redevelopment comprising updating of Acute Inpatient areas of the health unit and the creation of an 11 bed Commonwealth standard Nursing Home.
Telephone: (0886) 25 2598
Tumby Bay Medical Centre
Garry has been working with the Lower Eyre Health Services (Tumby Bay & Cummins) since 2004, following on from conducting a review of Eyre Region to develop a Health Facility Master Plan for Health and Aged Care facilities throughout the Region and to report on suitability for use, building condition and potential for future site and building development. The Medical Practice and Emergency Unit accommodations at Tumby Bay and Cummins were selected as critical issues and he was commissioned to develop a ‘GP Plus’ type solution to better accommodate Allied and Community Health and Medical Practice services at both sites. The project is proceeding with plans being prepared to establish the Tumby Bay Medical Centre with the design emphasis focussed on improved service linkages between the broad range of Health Professionals represented throughout the District. The project was completed in late 2011.
Referee: Mrs Ann Hall
Lower Eyre Health Services Inc.
Telephone: 8688 2107
Clare District Hospital
Master Planning for redevelopment of the hospital.
Conversion of Staff Accommodation building to Community Health Care.
Proposal to integrate 30 bed Nursing Home on hospital site.
Referee: Mr. Craig Stanbridge
Telephone: (0888) 422 500
Gumeracha District Soldiers Memorial Hospital
Planning for Observation Ward, new patient lounge and assisted bathroom facilities.
Referee: Mrs. Pam Sylvester
CEO
Telephone: 8389 1206
Jamestown Hospital & Health Services Inc
Master Plan for redevelopment and definition of the first stage of the project to enable funding application to be made to the Regional Management and SA Health Commission.
Referee: Mr. Ian Brown
EO/DON
Telephone: (0886) 641 406
Kangaroo Island General Hospital Incorporated
Health Facility Planning for redevelopment of hospital to improve accommodation for Aged Care residents.
Referee: Mrs. Kate Williams
DON
Telephone: (0884) 82 2028
Kapunda Hospital Incorporated
Planning for upgrade to Inpatient Accommodation areas to develop an area within the Hospital that could accommodate residents once they became too frail to be cared for in the adjacent Low Care Hostel Facility.
Referee: Mr. Robert Jarman
CEO
Telephone: (0885) 66 2007
Laura & District Hospital Incorporated
Concept Proposal for ward upgrade and extensions for Day Centre facilities.
Referee: Ms Kae Martin, SAHC Nursing Advisor Telephone: 8226 7054
Mannum District Hospital Incorporated
Planning for upgrade of ward accommodation and Master Planning for future development.
Referee: Mrs. Eileen Dunn
EO/DON
Telephone: (0885) 69 1300
Millicent & District Hospital Incorporated
Master Planning for redevelopment and design of a disfuinctional Emergency Care Unit.
Referee: Mr. Glen Brown
Telephone: (0887) 33 2244
Minlaton Campus of Southern Yorke Peninsula
Concept planning for conversion to Nursing Home Facility. Planning was used as the basis of a submission to the Commonwealth for approval to convert the hospital to a nursing home.
Mount Barker District Soldiers Memorial Hospital Incorporated
Planning for extensions to accommodate Community Health Services on site with the Hospital.
Referee: Mr. John Millington
Telephone: 8391 1044
Mount Gambier Hospital Incorporated
Health Facilities planning input for preparation of Functional Design Brief and Project Feasibility Reports to establish the necessary documentation for redevelopment of the Hospital.
Garry Coff participated in the preparation of a tender submitted by Fletcher Constructions Australia for the Design and Construction of a new facility, including the preparation of Concept Plans for alternative proposals.
Referee: Mr. Chris Overland
Regional General Manager
Telephone: (0887) 242 211
Murray Bridge Hospital Redevelopment
Garry Coff Consulting Services was commissioned in July, 1995 to prepare a Condition of Asset Statement and Facility Master Plan for the Murray Bridge Soldier’s Memorial Hospital. His involvement with the developing Hospital included Design and Project Management of a number of small extensions and refurbishments to improve efficiency and safety in the operation of the Facility.
He was further commissioned as part of the Design team headed by Matthews Architects, to provide Health Facility Planning support to the project. The Hospital redevelopment was finally commenced in mid 2004 and was completed in early 2007 to a budget of approximately $ 11 million.
The Hospital was reduced to 44 beds and the project included upgraded Accident & Emergency facilities, Medical Imaging facilities, Community & Allied Health accommodation and associated support areas.
Health Facility Planning – Garry Coff
Architect: Matthews Architects Pty Ltd
Project Value: $ 11.5 M
Referees: Chief Executive Officer,
Murray Bridge Soldier’s Memorial Hospital Inc
Tel. 0419 829 968.
Mr. Rod Moyle, SA Department of Health
Tel (08) 8226 6636
Peterborough Soldiers Memorial Hospital Inc.
Sketch Designs for Inpatient Accommodation and Clinical Services upgrading.
Port Augusta Hospital Incorporated
Health Facility Planning as SA Health Commission representative for hospital redevelopment proposals.
Port Lincoln Health and Hospital Services Incorporated
Health Facilities planning and preparation of Functional Design Brief, Feasibility report and Project Definition report for the four-stage redevelopment of the hospital.
Referee: Mr. Gary Hollands
CEO
Telephone: (0886) 83 2200
Port Pirie Regional Health Service Incorporated
Preparation of Functional Design Brief, Project Definition report and Preferred Concepts Plans for redevelopment of hospital.
Co-ordination of documentation for Design and Construction Management Tender.
Referee: Mr. Roger Kirchner
Telephone: (0886) 321 022
Renmark and Paringa District Hospital Incorporated
Preparation of concepts sketches for accommodation upgrading of hospital.
Referee: Mr. Glen Cooper
CEO
Telephone: (0885) 86 6788
Roxby Downs Hospital
Garry Coff Consulting Services was commissioned in July, 1997, as part of the Design and Construction Management team headed by Coombs and Barei Constructions Pty Ltd, to provide Health Facility Planning support to Architects, during Design, Documentation, Construction and commissioning phases of the project.
The new Hospital was completed in June, 1998 at a cost of around $4.5 million, below budget and ahead of schedule.

The Hospital is able to accommodate up to 16 inpatients (within shared rooms) and includes full Operating Theatre capability, Accident & Emergency facilities, Birthing Suite, Radiology facilities, Dental Suite, Ambulance Service, Community & Allied Health accommodation and associated support areas.
Health Facility Planner – Garry Coff
Architects – Greenway International Architects
Project Value: $ 4.5 M
Referees: Mr. Rod Moyle, SA Health Commission
Tel (08) 8226 6636
Mr. John Barei, Coombs & Barei
Constructions Pty Ltd. Tel (08) 8410 0177
South Coast District Hospital Incorporated
Prepare documentation for Day Surgery and new Casualty extensions.
Advise and co-ordinate upgrading for the conversion of an existing inpatient area to establish a 10 bed private hospital facility.
Referee: Mr. Peter Carpenter
CEO
Telephone: (085) 52 1066
Strathalbyn and District Soldiers Memorial Hospital Incorporated
Preliminary planning for Day Centre/Community Health Care Extensions.
Concept planning for the redevelopment of nursing accommodation building as Medical Centre.
Preliminary planning for conversion of Independent Living units to provide 14-bed expansion of hostel facility.
Waikerie Hospital & Health Service Incorporated
Concept planning for upgrade of Operating Suite and Casualty services.
Concept planning for extension to existing Hostel.

