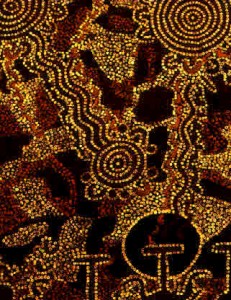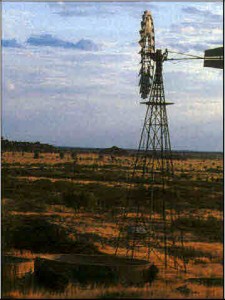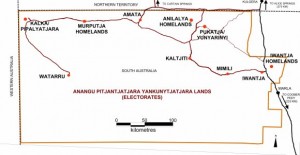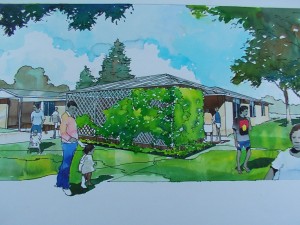We have been involved in a number of projects requiring an awareness and  understanding of Aboriginal cultural and tribal concerns and understand the need for clear communication processes and active participation from the communities working and living in the area. Garry’s involvement with a number of Indigenous Design Projects across South Australia and Victoria demonstrates his ability to establish and maintain communications with diverse and difficult client groups and to achieve a successful outcome.
understanding of Aboriginal cultural and tribal concerns and understand the need for clear communication processes and active participation from the communities working and living in the area. Garry’s involvement with a number of Indigenous Design Projects across South Australia and Victoria demonstrates his ability to establish and maintain communications with diverse and difficult client groups and to achieve a successful outcome.
Ceduna Hospital Inc. Redevelopment
Whilst employed by Woods Bagot as Principal Health Planner, he carried out the preparation of Briefing and Master Planning for the upgrading of facilities to meet the requirements of the hospital in its new role as a Multi-Purpose Service Health Centre (MPS). A major element of the planning process was the introduction of culturally appropriate facilities to meet the needs of both the European and Aboriginal sections of the Hospital Catchment Community.
The design included a number of elements that would allow flexible accommodation, able to meet the needs of both tribal and urban Aboriginal clients, and the introduction of safe areas outside the building for recovering patients and their families.
Following the establishment of his own practice in 1994 Garry continued on with this project to carry out design development and contract documentation. The developed design solution involved the refurbishment of previously under-utilized staff accommodation buildings as Nursing Home accommodation and reconfiguration of the existing Hospital Inpatient unit to improve efficiency and reduce operating costs. The facility was occupied in June 1997 with final costs of approximately $1.65 million.
Eyre Regional Health Service Master Planning Consultancy
 We were commissioned in February 2003 to conduct a review of Health and Aged Care facilities throughout the Region and to report on suitability for use, building condition and potential for future site and building development. The consultancy initially covered Ceduna District Health Services, Eastern Eyre Health & Aged Care Services (Cleve, Cowell & Kimba), and Mid West Health (Wudinna, Streaky Bay & Elliston) and was extended in 2004 to include Lower Eyre Health Services (Tumby Bay & Cummins).
We were commissioned in February 2003 to conduct a review of Health and Aged Care facilities throughout the Region and to report on suitability for use, building condition and potential for future site and building development. The consultancy initially covered Ceduna District Health Services, Eastern Eyre Health & Aged Care Services (Cleve, Cowell & Kimba), and Mid West Health (Wudinna, Streaky Bay & Elliston) and was extended in 2004 to include Lower Eyre Health Services (Tumby Bay & Cummins).
The consultancy included broad brush Master Planning Concepts for each facility to enable short term upgrading of substandard/high risk areas of operation and to develop potential use for under-utilized areas of each facility within the context of a longer term strategic planning framework.
Concepts ranged from relatively minor alterations to Streaky Bay Hospital, to extensive re-development of the facilities at Ceduna and included analysis of region wide service initiatives that would improve quality control for linen handling, sterilization of instruments and Stores management and better utilize existing building stock throughout the Region.
Referee Mr. Gary Hollands
Eyre Regional Health Service
Telephone: 86 820 915
Facsimile: 86 825 590
Lower Eyre Health Services Inc. – Primary Health Care Facility
We were commissioned in 2007 to prepare Concept Designs and planning solutions for proposals to construct a Primary Health Care Facility that will integrate the local medical practice, community and allied health services, dentists, aged care day centre and accommodate a range of private health practitioners.
Development of the proposals included negotiation to establish a number of partnership initiatives to improve distribution of services and support within the community in the context of advancing the Regional Health Centre initiatives of the Commonwealth Government and the GP Plus model of Primary Care being implemented by the SA Government.
Referee Mr. Gary Hollands
Eyre Regional Health Service
Telephone: 86 820 915
Facsimile: 86 825 590
Ceduna Koonibba Aboriginal Health Service Inc.
– Aboriginal Aged Citizens Facility, Ceduna
Garry Coff, working in conjunction with Hodgkison Architects was commissioned to develop concepts for accommodation for Aged Citizens residing in Ceduna and Koonibba. The project includes 7 Hostel accommodation units and planning for 8 Independent Living Units and was completed in late 2000 at a cost of $1.4 million.
– Office Accommodation Concept Planning
Garry Coff was involved in the development of accommodation briefing and concept planning for upgrading of office accommodation for the Ceduna Koonibba Aboriginal Health Service and has worked closely with staff and management to prepared a number of proposals for upgrading/expansion of the facility.
Family and Community Services (FACS) – Office Upgrade, Ceduna, SA
We were commissioned to carry out concept planning and design for the upgrade of accommodation for the Department of Family and Community Services in Ceduna in design and documentation for extensions and fitout of the Family and Community Services offices within the Medical Centre building on the Ceduna Hospital site at a cost of $ 700,000. The project was extended to include upgrade of the Dental Suite and Medical Practice accommodation adjacent to the FACS offices and required negotiation with the Ceduna Koonibba Aboriginal Health Service who also share the building.
Wiltja Program and Anangu Education Services
– Hostel and Administration Accommodation
The project involved the preparation of a detailed brief of requirements for the occupants and the development of concept plans, within strictly limited budget parameters, for the upgrading of vacant buildings on the Morris Hospital Site at Hampstead, in the North-Eastern suburbs of Adelaide. We consulted with the client group to determine a brief for the organisation, prepared design solutions and assisted the Architectural team to ensure that all operational and functional requirements were incorporated into the finished facility proposal.
The recycling of these poorly utilized, but sound, buildings as hostel accommodation for High School age Aboriginal children from remote South Australia involved careful management of spaces and areas to address many issues of culture and behaviour management. The project involved extensive consultation with tribal representatives from the Anangu Pitjantjatjara Lands and the Department of Education & Children’s Services and was completed in mid 1997 at a cost of approximately $ 1.6 million.
Referee Mr. Rudi Victora
Manager, Asset Planning
Department of Human Services, Asset Services
Telephone: 8226 1703
Facsimile: 8226 1583
Umoona Aged Care Aboriginal Corporation, Coober Pedy, SA
We were commissioned to conduct a study to develop a Functional Design Brief, Concept Plans and Project Definition for the development of high level aged care accommodation for Aboriginal residents of the local community. Following consultation with representatives of the local Aboriginal community and representatives of the more remote Anangu Pitjantjatjara Lands it was determined that the only viable solution for the scale of operation proposed was to collocate services on the Coober Pedy Hospital site.

The project included conversion of a section of the Hospital acute ward to provide High Level Aged Care support (7 beds) and the addition of a separate building linked by a courtyard to the high care Aboriginal Aged Care section of the Hospital to accommodate the Hostel and Day Centre components of the service and the Administration and support team offices of the Umoona Aged Care Aboriginal Corporation.
The planning process required extensive consultation with The Commonwealth Department of Health and Aged Care, The SA Department of Health, Local Community Groups and the Aboriginal Community to agree a model of service that would meet the requirements of all stakeholders.
The project was completed in 2003 – Garry Coff provided Health Planning support as part of the team led by Hodgkison Architects who were appointed to carry the project through documentation and construction phases.
Referee Ms. Kae Martin
Director, Acute Care and Clinical Services
Central Northern Adelaide Health Services
Telephone: 8222 1412
Facsimile: 8222 1402
Condition of Asset and Functional Adequacy of Aboriginal Health Services Review
The South Australian Aboriginal Health Services in conjunction with the South Australian Department of Human Services and the Commonwealth Department for Health and Family Services commissioned a team in 1999 which included Garry Coff Consulting Services as Health Planner to conduct a review of Aboriginal Health Facilities throughout South Australia and to prepare recommendations for development of the sites to meet acceptable condition and functional standards.
During the course of this Consultancy the team, comprising Health Facility Planner, Structural/Civil Engineer and Services Engineer (over-viewing infrastructure), visited most Communities across South Australia including a number of Homelands, and met with representative groups to discuss existing service levels and concerns. Communities inspected included:
- Anangu Pitjantjatjara Yankunytjatjara Lands comprising Amata, Fregon, Iwantja (Indulkana), Mimili, Nayapari (Murputja), Pipalyatjara (Kalka), Pukutja (Ernabella), Watarru, Yunyarinyi (Kenmore) and Umawa;
- Point Pierce Community (Adjahdura);
- Port MacLeay Community including Raukkan (Ngarrindjeri);

- Coober Pedy Umoona Aged Care Corporation;
- Ceduna and Ceduna Koonibba;
- Yalata/Maralinga Health Clinic & Housing;
- Goolwa (Ngarrindjeri); Murray Bridge (Kalparrin Nungas, Kaingani Tumbetin Farm);
- Berri including Aboriginal Alcohol Program;
- Gerard Community Health Centre at Winkie;
- Port Augusta including Davenport Community Health Centre – Pika Wiya;
- Port Lincoln Aboriginal Community Health Centre (PLAHS);
- Parks Community Health Centre – Aboriginal Health Unit.
The study involved physical inspection of all premises associated with Health Service delivery and staff accommodation across South Australia and included extensive discussion with users to determine fitness for purpose and potential for upgrade to meet acceptable standards. The study was completed in June 1999 and recommended expenditure of approximately $ 8 million to meet the projected need.
Referee Mr. Don MacDougall
Manager, Asset Planning
Department of Human Services, Asset Services
Level 7, CitiCentre, 11 Hindmarsh Square
ADELAIDE SA 5000
Telephone: 8226 6136
Facsimile: 8226 6023
Raukkan Health Clinic, Point McLeay
We were commissioned to develop the brief, concept design, documentation and to Project Manage the upgrade of the Medical clinic servicing the Point McLeay community. The project included upgrade of the existing facility and addition of two consulting rooms, waiting areas, handicapped access toilet/shower and treatment room. The project commenced in May 2001 and was substantially completed in July, 2002 with a final contract value of $ 158,000. Additional furniture was arranged subsequently and minor additional works to the value of $ 37,700 was expended to complete the project.
The project included involvement by the local community in many aspects of the work as part of a construction trade training program for young men from within the community. The final fitout of the premises was completed in July, 2004.
Port Lincoln Aboriginal Health Service (PLAHS) Project, Port Lincoln, SA
– Upgrade of Facilities
Garry Coff Consulting Services was appointed in conjunction with Hodgkison Architects to prepare a Feasibility Study for the upgrade of existing accommodation for the Health Service in Port Lincoln. The Project required consultation with the Planning Team and Management Committee of the Port Lincoln Aboriginal Health Service and preparation of Operational Policy documentation, Accommodation Schedules for the Service, Concept Planning Layouts and the development of Engineering solutions to determine project cost for proposed facility alterations.
The project was accepted for documentation and construction at a cost of $1.6 million. Construction was completed in late 2007.
Referee: Mr. Phil Jennings
Arup Project Management
L2, Optus Centre, 431-439 King William St, Adelaide, SA
Telephone: 8413 6515
Facsimile: 8212 6500
Swan Hill Aboriginal Health Service (SHAHS)
Garry Coff Consulting Services was appointed in November 2006, in conjunction with Jayne Sunbird Enterprises to prepare a Feasibility Study for the upgrade of existing accommodation within the vacated Council chambers in Swan Hill.
The consultancy included extensive consultation with the local Aboriginal community to develop a Model of Service and prepare a brief for facilities requirements for the Service.
The consultant team prepared a number of options to develop the facilities for Community based Support Services including Medical Clinics and Allied Health Services, resulting in the adoption of a Planning Concept at an estimated cost of $ 2.3 million in May 2007.
Referee: Amy Murphy
Arup Project Management
Level 10, 201 Kent Street, Sydney, 2000
PO Box 76, Millers Point, NSW, 2000
Telephone: +61 (0)2 9320 9312
Facsimile: +61 (0)2 9320 9321
Nunkuwarrin Yunti Aboriginal Health Service (2008)
Garry Coff Consulting Services was appointed in conjunction with Greenway Architects to prepare a Feasibility Study for the upgrade of existing accommodation in Wakefield Street, Adelaide. The planning process involved extensive consultation and negotiation with service providers to determine a Service Delivery Plan and Facility Design Brief that will meet the projected needs of the existing Medical Clinics, Allied Health Services, Welfare Initiatives and Aboriginal Sobriety Group (ASG).
The project objectives included a need to improve the workflow of service delivery and increase the capacity within their Wakefield Street premises and to assist in the establishment of the ‘patient-centric’ service model of care adopted by the Service. The overall service structure and new initiatives introduced respond to a growing partnership between Nunkuwarrin Yunti, the Commonwealth and the State Governments and underpin the organisation’s response to the new political and health agenda. Ongoing planning and development of new strategies with other health service stake holders will continue to focus on the building of partnerships and collaboration to deliver appropriate innovations for the future.
The planning process was completed in March, 2008 with the preferred Concept Plan requiring upgrading and expansion of the building at an estimated cost of $ 4.3 million.
Garry was appointed again in 2011 to assist with the preparation of plans and cost estimates for a Grant Application to secure funds for a small section of the proposed works to improve internal operational efficiency and to better accommodate new services.
Referee: Mr. Phil Jennings
Arup Project Management
L2, Optus Centre, 431-439 King William St, Adelaide, SA
Telephone: 8413 6515
Facsimile: 8212 6500

