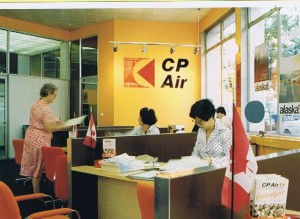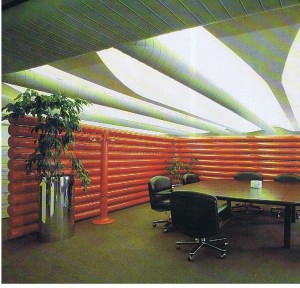 Garry has extensive experience in the planning and design, tendering and construction administration of commercial office interior fitout across South Australia (SA) and interstate. Our focus is on functionality, efficiency, value for money and workplace health and safety and we endeavor to achieve comfortable and interesting spaces that take maximum advantage of natural light and ventilation where possible.
Garry has extensive experience in the planning and design, tendering and construction administration of commercial office interior fitout across South Australia (SA) and interstate. Our focus is on functionality, efficiency, value for money and workplace health and safety and we endeavor to achieve comfortable and interesting spaces that take maximum advantage of natural light and ventilation where possible.
He was employed by the National Australia Bank to develop and implement a program of upgrading of all branch office premises across SA and the Northern Territory and to oversee the introduction of Automatic Teller facilities to metropolitan and major rural branch outlets of the Bank.
Garry was involved in many large office fitout projects in Sydney, Melbourne and Adelaide prior to turning his focus onto Health Facility Planning and Design and has continued to maintain a profile within the sector by keeping up to date with changing materials and technology and their use in health facilities and general office workplaces. We continue to focus on attaining maximum efficiency, safety, economy and comfort in our planning for the most cost effective use of available space.
The introduction of environmental sustainability into commercial premises has generated opportunities to improve the amenity of workplace planning with the increased regulation of energy efficiency and the use of low carbon footprint materials within the office environment. Some of the Office Redevelopments that GCCS has worked on include:
Alzheimer’s Association, New Offices, Glenside, SA.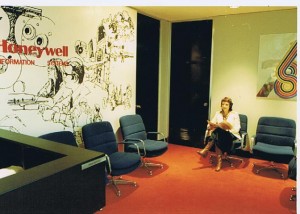
Whilst employed at Woods Bagot as Health Design Manager Garry assisted in the design and contract administration of a new Office and Training Centre Building to accommodate the State office of the Association.
The challenge was to develop a construction approach that would minimize cost and allow quick construction and fitout of the new facility. The solution adopted followed similar principles to prefabricated holiday home construction using a pre-made panel in a modular format and standard roof truss system that could be erected quickly with minimum crainage or heavy equipment. The extensive use of glass and courtyards to maximize outlook from the building created a light and airy atmosphere and openable windows allowed low cost heating and cooling of the facility.
Family and Community Services (FACS) – Office Upgrade, Ceduna, SA
Garry Coff Consulting Services was commissioned to carry out extensions and fitout of the Medical Centre building on the Ceduna Hospital site at a cost of $ 700,000.00. The project was extended to include upgrade of the Dental Suite and Medical Practice accommodation adjacent to the FACS offices and required negotiation with the Ceduna Koonibba Aboriginal Health Service who also share the building.
The building was of pre-fabricated construction and had been used previously as offices in Leigh Creek, SA, prior to being transported to Ceduna for use as a Community Centre, on the Hospital Site. The building required extensive repairs and was extended with a new Reception and Entry for FACS, accessed from the rear entrance to the Hospital.
Rape & Sexual Assault Services, North Adelaide, SA
The Queen Elizabeth Hospital established a consolidated service for the 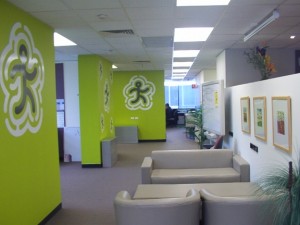 counseling and treatment of victims of rape and sexual assault. Garry Coff in the capacity of Project Director and Designer, co-ordinated the preparation of documentation and the construction works for this 600 m2 office fitout project on Level 2 of the Norwich Centre building in North Adelaide, SA.
counseling and treatment of victims of rape and sexual assault. Garry Coff in the capacity of Project Director and Designer, co-ordinated the preparation of documentation and the construction works for this 600 m2 office fitout project on Level 2 of the Norwich Centre building in North Adelaide, SA.
Levi Strauss, Elizabeth Vale, SA.
Replanning of offices to improve communication and update the décor and refurbishment of staff toilets and amenities for the office and factory areas.
Southern Fleurieu Community Health Services, Victor Harbor, SA.
Garry designed and administered a number of internal alterations projects and extensions to the offices to improve compliance with regulations and to accommodate the constantly increasing demand for offices as the Service grew.
The buildings were originally used for nurse residential accommodation and required extensive upgrading to provide satisfactory accommodation that was ‘fit for purpose’.
S. A. Cervix Screening Program,North Adelaide, SA.
A service established to monitor and correlate the results of Cervix Screening examinations being carried out throughout South Australia, this project required the fitout of 267 m2 of office accommodation on Level 2 of the Norwich Centre building in North Adelaide.
Referee: Ms Sue Gilchrist
Telephone: 8267 8181
Rural Health Training Unit, North Adelaide, SA
Design, documentation and administration of the contract to fitout offices and training facilities for the recently established service combining the resources of the Northcote Centre and the Rural Practice Unit. The new facilities comprise 600 m2 of high quality office space within the Norwich Centre in North Adelaide.
Referee Ms. Kae Martin
Director, Acute Care and Clinical Services
Central Northern Adelaide Health Services
Telephone: 8222 1412
Facsimile: 8222 1402
Division of Mental Health, WCH, North Adelaide, SA.
Design and Construction Administration for a number of tenancy fitouts for the Division of Mental Health within the Norwich Centre Building opposite the Hospital in North Adelaide:
Public Health Research Unit, WCH, North Adelaide, SA.
Design and Contract Administration for fitout of 200 m2 on Level 3 of the Norwich Centre in North Adelaide to accommodate Counseling Services for the Service off the hospital site in leasehold facilities.
Child Protection Services, WCH
Design and Contract Administration for specialist consulting office fitout of 200 sq. mtrs. to accommodate Counseling Services of the Women’s and Children’s Hospital off site in leasehold facilities on Level 3 of the Norwich Centre in North Adelaide.
Referee: Ms Mary Aische
Telephone: 8204 7248
Ceduna Koonibba Aboriginal Health Service Inc. – Office Accommodation Concept Planning
Garry Coff was involved in the development of accommodation briefing and concept planning for upgrading of office accommodation for the Ceduna Koonibba Aboriginal Health Service and has worked closely with staff and management to prepared a number of proposals for upgrading/expansion of the facility.
Port Lincoln Aboriginal Health Service (PLAHS) Project, Port Lincoln, SA
Upgrade of Facilities
Garry Coff Consulting Services was appointed in conjunction with Hodgkison Architects to prepare a Feasibility Study for the upgrade of existing accommodation for the Health Service in Port Lincoln. The Project required consultation with the Planning Team and Management Committee of the Port Lincoln Aboriginal Health Service and preparation of Operational Policy documentation, Accommodation Schedules for the Service, Concept Planning Layouts and the development of Engineering solutions to determine project cost for proposed facility alterations.
The project was accepted for documentation and construction at a cost of $1.6 million. Construction was completed in late 2007.
Referee: Mr. Phil Jennings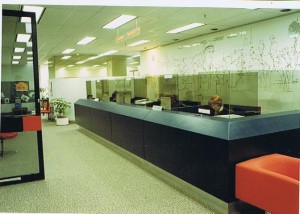
Arup Project Management
L2, Optus Centre, 431-439 King William St, Adelaide, SA
Telephone: 8413 6515
Facsimile: 8212 6500
Swan Hill Aboriginal Health Service (SHAHS), Swan Hill, Victoria.
Garry Coff Consulting Services was appointed in November 2006, in conjunction with Jayne Sunbird Enterprises to prepare a Feasibility Study for the upgrade of existing accommodation within the vacated Council chambers in Swan Hill.
The consultancy included extensive consultation with the local Aboriginal community to develop a Model of Service and prepare a brief for facilities requirements for the Service.
The consultant team prepared a number of options to develop the facilities for Community based Support Services including Medical Clinics and Allied Health Services, resulting in the adoption of a Planning Concept at an estimated cost of $ 2.3 million in May 2007.
Referee: Amy Murphy
Arup Project Management
Level 10, 201 Kent Street, Sydney, 2000
PO Box 76, Millers Point, NSW, 2000
Telephone: +61 (0)2 9320 9312
Facsimile: +61 (0)2 9320 9321
Nunkuwarrin Yunti Aboriginal Health Service, Adelaide, SA.
Garry Coff Consulting Services was appointed in conjunction with Greenway Architects to prepare a Feasibility Study for the upgrade of existing accommodation in Wakefield Street, Adelaide. The planning process involved extensive consultation and negotiation with service providers to determine a Service Delivery Plan and Facility Design Brief that will meet the projected needs of the existing Medical Clinics, Allied Health Services, Welfare Initiatives and Aboriginal Sobriety Group (ASG) who currently occupy the existing facility.
The planning process was completed in March, 2008 with the preferred Concept Plan requiring upgrading and expansion of the building at an estimated cost of $ 4.3 million.
Referee: Mr. Phil Jennings
Arup Project Management
L2, Optus Centre, 431-439 King William St, Adelaide, SA
Telephone: 8413 6515
Facsimile: 8212 6500
State Electoral Offices, Rose Park, SA.
Design and contract administration of office fitout works at the organisations head-office and training centre on Fullarton Road. The office included the Commissioners offices, training area and research facilities covering the total ground floor area of the building.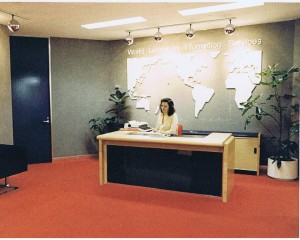
Jeff Stevens & Associates
Design and Contract Administration for new offices on Level 1, 86 Pirie Street. The project was completed in two stages, the initial office being 150 m2 plus an area of expansion of approximately 140 m2.
Education Au
Design and contract administration of minor office fitout works over two floors at 182 Fullarton Rd, Dulwich, SA. The building required some structural improvements to meet BCA Compliance as well as alterations and expansion into adjacent tenancy areas
Intellectual Disability Services Council (IDSC)
Design and contract administration of office fitout works at the organisations head-office in North Adelaide and the fitout of premises to accommodate a range of outreach services covering the Southern suburbs, Western Region, Riverland Region and a number of smaller rural offices.
Independent Living Centre, Gilles Plains, SA.
Design and contract administration of office, showroom and storage area fitout works within a disused warehouse previously occupied by the Royal Institute for the Blind. The project included extensive alterations to the building including a new porch and entry, loading dock, internal wall linings and ceilings.
Shooters Association of Australia, SA offices, Greenhill Road, Adelaide, SA
Design and contract administration of office fitout works, including additional strengthening of a suspended floorslab to support a safe used to secure guns held at the facility and extensive upgrading of the air conditioning service to meet BCA Compliance.
Projects that Garry participated in outside SA include:
-
- National Australia Bank – State Head Office Fitouts;
- Challis House – Restoration and Interior fitouts, Martin Place, Sydney:
- IBM Australia – Sydney CBD and North Sydney offices, NSW;
- General Electric Information Systems Pty Limited – Sydney and Melbourne offices;
- Honeywell Information Systems – North Sydney offices;
- Sunbeam Corporation, Campsie, NSW;
- Custom Credit Corporation Limited – Head office, Sydney;
- The Shell Corporation of Australia Limited – Head Office, Sydney;
- The Police Association of NSW;
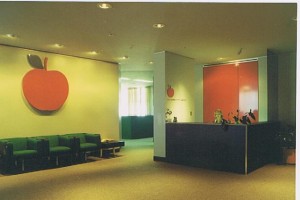
- Adler Business Machines;
- Associated Pulp & Paper Mills;
- Leo Burnett Advertising;
- P A Consulting Services;
- H R McCann Erickson;
- Harriman & Hill;
- Management Science America:
- Australian Meat & Livestock Corporation;
- Canadian Pacific Airlines (CP Air);
- Custom Credit Corporation.
Prior to Garry settling in Adelaide he spent a number of years in Commercial Office Interior Architectural Practices in the Sydney Central Business District. Many of the projects reflect the period when many International Organisations recognised the opportunity to establish offices in Australia and the Australian and New South Wales Governments were providing significant incentives to attract prospective businesses.
During this time he gained valuable experience in developing quick a response in approach to establish a prospective client’s needs and to translate this information into Concept Layouts Plans, often covering 6 to 8 building levels of a potential location, to provide an nearly re-assure to clients that this was either a building with solid potential to accommodate their needs or in a number of cases, confirmation that this particular building may not be their ‘best fit’ for their long term needs.
This approach was very attractive to leasing agents who could graphically demonstrate to a prospective tenant that the site was going to meet the lessees’ needs.

