Royal Brisbane & Women’s Hospital, Brisbane, Queensland (2009)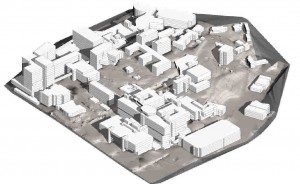
Royal Brisbane and Women’s Hospital (RBWH) is a 1077-bed general, tertiary referral, teaching hospital located at Herston within the Northside Health Services District (NHSD), close to the Brisbane CBD.
Garry Coff Consulting Services, under contract to Woodhead Architects, provided Health Facility Planning support to undertake a review of the Clinical Services Plan and to develop a Facilities Master Plan.
The Hospital has a comprehensive range of specialties including medicine, surgery, orthopaedics, psychiatry, oncology, obstetrics, gynaecology, neonatal intensive care, and trauma services. It is one of the largest tertiary referral hospitals in Queensland providing approximately 11.5 percent of patient services to Queensland as well as serving patients from northern NSW. RBWH has a significant teaching and research role.
The objective was to generate a strategic view of the service delivery requirements of the Hospital over the next 15 years and identify the physical implications required to meet the identified needs into the future. The Consultancy included the preparation of a Master Plan and establish a planning framework for the efficient and effective achievement of the goals identified and included a response to the imminent relocation of The Children’s Hospital from the RBWH site to the Mater Hospital site.
The planning process included a review of the relationship of the RBWH with feeder Hospitals in the RBWH catchment area and extensive consultation with the current site occupants. The Master Plan for RBWH includes a campus-wide zoning plan that recognises the benefits of the synergistic relationships between all tenants and occupants of the site and to generate a base that will assist in guiding and protecting future investment by all stakeholders.
The planning solution identified a significant catch-up expenditure program of approximately $55 million and the requirement for a major capital project of approximately $360 million of upgrade and expansion to meet the projected needs of the Hospital for the next 10–15 years.
Referees: Mr. Kieran Keys
Director, Administration Services
Royal Brisbane & Women’s Hospital.
Tel (07) 3636 0668
Women’s and Children’s Hospital, Adelaide, SA
We have been engaged on a number of Facility Planning Projects at the Queen Victoria Hospital and the Adelaide Children’s Hospital both proir to and since the amalgamation of the two Hospitals to create the Women’s & Children’s Hospital.
Garry Coff has carried out design studies at these facilities as a contracted consultant to the Health Facilities Branch of the then SA Health Commission and since the amalgamation has provided consultant advice on a number of projects as part of various teams and as a single consultant working directly for the Hospital.
Amalgamation Project: As the core of the Woods Bagot Health Design team Garry Coff was involved in the preparation of the Feasibility planning report for the now completed amalgamation of the Adelaide Children’s Hospital and The Queen Victoria Hospital. Garry subsequently joined the South Australian Health Commission as Health Facilities Planner and represented the S A Health Commission at committee level during the Master Planning and design stages of the project.
Level 5 Redevelopment – Garry Coff Consulting Services and Lapsys 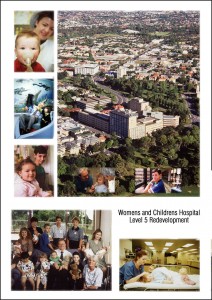 Keam Architects, in conjunction with Services consultants, Lincoln Scott Australia, were jointly commissioned in May 1998 to conduct a planning study to examine options for development of Level 5. The study objective was to meet the operational requirements of the existing departments on the ‘hot floor’, and to establish a 20-bed Day Procedure area and a new High Dependency Unit adjacent to the redeveloped Intensive Care Unit. This required redesign of Level 5 including Nurseries, Inpatient Units, Department of Anaesthesia and Consultant accommodation and alterations to the Operating Suite and was budgeted to cost $ 15.3 million.
Keam Architects, in conjunction with Services consultants, Lincoln Scott Australia, were jointly commissioned in May 1998 to conduct a planning study to examine options for development of Level 5. The study objective was to meet the operational requirements of the existing departments on the ‘hot floor’, and to establish a 20-bed Day Procedure area and a new High Dependency Unit adjacent to the redeveloped Intensive Care Unit. This required redesign of Level 5 including Nurseries, Inpatient Units, Department of Anaesthesia and Consultant accommodation and alterations to the Operating Suite and was budgeted to cost $ 15.3 million.
Garry’s role included the co-ordination of 16 User Groups to determine needs and to develop ‘signed off’ Functional Briefing documents and Concept layouts for each area to provide the base for a Master Concept Plan for the proposal. This included the establishment of staging options for the proposed works.
Referee Mr. Geoff Tattersall
Manager, Facilities & Asset Planning, WCH
Telephone: 8204 7876
Division of Mental Health – Design and Construction Administration for a number of tenancy fitouts for the Division of Mental Health within the Norwich Centre Building opposite the Hospital in North Adelaide:
- Service Support Area 160 m2
- Research & Evaluation Unit 150 m2
- Professorial Suite 48 m2
Secure Inpatient Accommodation Unit – Concept planning and Functional Design Briefing for the establishment of a 5 bed secure inpatient unit and the upgrading of the 20 bed Boylan Ward.
Referee: Phil Robinson
Chief, Division of Mental Health
WCH
Telephone: 8204 7198
Public Health Research Unit – Design and Contract Administration for fitout of 140 m2 premises on Level 3 of the Norwich Centre in North Adelaide, completed in June, 1998.
Referee Mr. Peter Baghurst
Director, Public Health Research Unit, WCH
Telephone: 8204 7000
Child Protection Services – Design and Contract Administration for office fitout of 200 sq. mtrs. to accommodate Counseling Services off site in leasehold facilities on Level 3 of the Norwich Centre in North Adelaide.
Referee: Ms Mary Aische
Telephone: 8204 7248
Logan Hospital Master Plan, Logan, Queensland (2010)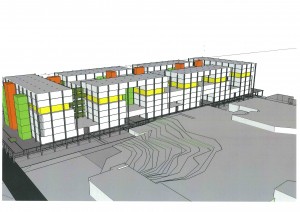
Garry Coff, supporting Woodhead Architects, developed the Master Plan for redevelopment of the Hospital, incorporating an upgrade of the Hospital’s Emergency Department as a first stage of work in a multi stage expansion of the Hospital from 35,000 m2 to around 100,000 m2 comprising increased inpatient accommodation from 352 to 991 beds by 2021.
The existing Hospital is mostly 2-storey and is unsuitable for vertical extension so the proposed solution involves a complete replacement of the Hospital on the existing ‘on-grade’ carpark at a total cost of $ 1.5 billion and the earliest completion date of 2016.
Referees: Mr. Steven O’Connor
Chief Executive Officer
Logan and Beaudesert Hospitals
Metro South Health Service District
Ph: 07 3299 8820
Flinders Medical Centre (FMC), Bedford Park, South Australia (1987 to 2007)
Garry has had a long association with Flinders Medical Centre over many years commencing when he was under contract to The South Australian Health Commission as Health Facility Planner during the period 1987 to 1990 and he has been involved in many design projects of varying size and complexity including:
Review of the FMC Master Development Plan and preparation of briefing and feasibility reports for:
- Upgrading of the Accident and Emergency Department
- New Day Surgery facilities incorporating 4 Operating Theatres and all support areas.
- Upgraded Admissions and Transport Departments responding to new traffic flows and management operations.
- Proposals for new Private Hospital collocated on the Flinders Medical Centre site incorporating 100-bed private hospital, Day Surgery Unit and Lions Ophthalmology Centre.
FMC Operating Theatre Suite Upgrade
Garry Coff Consulting Services and Lapsys Keam Architects were jointly commissioned in June, 1997 to review the Feasibility Report and prepare a Project Definition Report for proposals to upgrade the Operating Theatre Suite at Flinders Medical Centre (FMC) for submission to the South Australian Health Commission to obtain funding approval for the project.
Garry led the Client Consultation process and was responsible for the preparation of the Functional Design Brief and the Project Definition Report and he assisted in the development of Concept Plans. In re-planning the Operating Theatre layout, the utilization of available area was maximized to provide larger theatres to meet current and projected needs. The preferred development option identified the need for 8 Operating Theatres:
- 2 theatres at 64 m2, Cardiac with a dedicated perfusion room between the two th
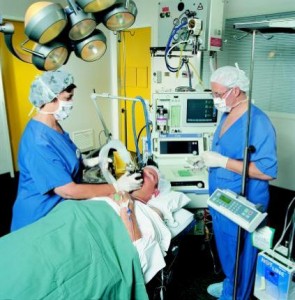 eatres.
eatres. - 1 theatre at 69 m2, Orthopaedic surgery and as a key component of the ‘Multi-organ Transplant Centre’ outlined within the FMC Strategic Plan.
- 5 theatres at 55 m2, suitable for use by all disciplines. One theatre has been allocated as an Emergency Theatre and will include plumbing and monitoring for Cardiac Surgery.
A fundamental consideration in the re-planning was for improved sterile zone management. It was proposed that the theatres should be re-oriented with a central sterile set-up area serving all theatres, with access by a clean hoist from the relocated Theatre Sterilizing Service Unit (TSSU) directly above on Level 4. The Project Definition Report was completed in July 1998, and recommended that the adjacent Critical Care Unit be relocated/upgraded to create the space needed to accommodate the Theatre Support Areas on Level 3.
Health Facility Planning – Garry Coff
Project Architects: Lapsys + Keam Architects
Project Value: $ 7.3 M
FMC Central Sterilizing Services Department (CSSD) Upgrade Project
Garry Coff Consulting Services was commissioned in mid 2005 to develop design solutions for the upgrade and refurbishment of the CSSD to accommodate the bulk of the TSSU instrument sterilizing.
The solution included the development of strategies to allow on-going work to be carried out with minimal disruption to workflow so that Operating Theatre Procedure Schedules could be maintained.
FMC Dialysis Suite Upgrade
Garry Coff was commissioned to develop Concept Plans and Functional Briefing Documents and to Project Manage the work for the upgrade of the Level 5 Renal Dialysis Suite and to expand the accommodation by 3 additional Chairs/beds and to provide improved isolation capability within the Suite. The project was completed in July 2006.
FMC Accident & Emergency Redevelopment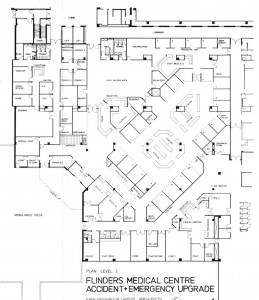
Whilst employed as Health Facilities Planner for the South Australian Health Commission Garry prepared the Functional Design Brief and Project Definition Report for the upgrade of the Accident and Emergency Department at Flinders Medical Centre.
The project required the preparation of detailed staging plans to enable the hospital to continue to offer services during the construction process. The project was completed in mid 1998 at a total cost of approximately $ 5 million.
FMC Level 2 Space Review – Documentation of accommodation requirements of personnel on level 2 and considered appropriate for relocation to level 2, and the preparation of Concept layouts for alterations to improve workflow and address urgent needs within Nuclear Medicine/Ultrasound, Pharmacyand Dispensary, Podiatry and Social Work areas.
FMC Cardiology Services – Preparation of Design Brief and Concept Plans for the consolidation of the Cardiac Services accommodation on Level 6 of the FMC Private Hospital building commissioned in mid 1999.
Referee Dr Phil Aylward
Director, Cardiac Services
Telephone: 8204 5511
SouthPath Projects (FMC)
Garry was involved in a number of small planning studies to improve workflow and increase efficiency and safety in the facility operation at SouthPath including:
- Blood Transfusion Laboratory Redevelopment on Level 3, to install certifiable Cold Room/Freezer Storage and increase the laboratory work areas by absorbing an adjacent corridor and to improve the departments workflow. The laboratory functions 24 hours/7 days per week and work had to be scheduled to minimize disruption to services.
- Anatomical Pathology Laboratory, L4
Garry developed a three stage redevelopment plan for the Level 4 Anatomical Pathology Laboratories to overcome a number of workplace safety concerns and to provide a more efficient workflow. - Mortuary Upgrade
Garry Coff was commissioned to upgrade the outdated Mortuary Area on Level 4 and to create an indoor area for the filling of Liquid Nitrogen containers and minus 80 deg C freezers storing tissue and slide samples for the laboratories and the University. The conversion of spaces allowed the creation of one compliant Mortuary Table with support infrastructure and was completed in March 2006.
Referees: Mr. Bob Crossman
Director, Environmental Services
Flinders Medical Centre
Tel (08) 8204 5240
Consultant Review of New Hospitals in Bangkok, Thailand (2009 – 2011)
Garry Coff carried out Design Reviews of three major Hospital Projects in the city of Bangkok, under contract to Vamed Healthcare Services. These projects were conducted to assist the individual Hospitals in their bid to obtain International Accreditation for their facility and were carried out prior to the completion of significant capital expansion of each facility. The projects included:
- Review of the new Ramathibodi 300 bed stand alone Hospital addition, adjacent to the existing 2000 bed University Hospital, driven by the intention to attract and service Asian clients currently travelling to the USA for surgical procedures.
- Review of the new Siriraj Piyamaharajkarun Hospital 300 bed expansion of the existing University Hospital with a focus on attracting VIP clients and providing high quality care in conjunction with the adjacent 1500+ bed Mahidol University Public Hospital.
- Review of the Queen Sirikit National Institute for Children’s Health (QSNICH) including Development proposals for occupancy of a new building and the preparation of a High Level Master Plan for predicted growth of Services to meet increasing activity for the next 10 years to 2021.
Referees: Prof. Apichat Sivayathorn
Healthcare Leader Development Association of Thailand
(HealDat Organisation)
Bangkok, Thailand
Tel. +66 087 0946248
Grand Prix Medical Centre
Participated with the design team in the design and documentation of the relocatable Emergency Medical Centre that was required to satisfied FISA requirements for the establishment of a Formula 1 racing event to be held in Adelaide. The Emergency Unit is stored at the Royal Adelaide Hospital (RAH) site and can be deployed to cover a number of sporting events around the city.
The Emergency Centre was praised as an efficient facility that addressed all necessary aspects of supporting a world-class motor racing event and was specifically designed to provide emergency support and stabilization prior to accident victims being transported via Helicopter to the RAH.
Launceston General Hospital, Stage 2, Launceston, TAS
Woods Bagot (in association with Lawrence Nield) provided Master planning and design and documentation services for this $56m, 3 site redevelopment project completed in 1990.
Garry, whilst emlpoyed by Woods Bagot, assisted the design team with the preparation of detailed signage specifications and documentation to upgrade signage throughout all areas of the total complex to meet HOSPLAN standards.
Lyell McEwin Health Service – Redevelopment Stages 1 and 2
Garry Coff was employed by the Health Service as Redevelopment Project Officer for the First Stage of this 4 Stage redevelopment project. He represented the client throughout the construction phase of the project and carried out the Master Plan review and Functional Design Briefing for the second stage of the redevelopment. Woods Bagot (in association with Lawrence Nield) were Architects for both Stages 1 and 2 of the project and Garry joined them as Health Facility Planner for the second stage design process.
Noarlunga Hospital
Noarlunga Hospital was designed as a Community Hospital that was added to a Community Health Centre serving the Southern suburbs of Adealaide. This was proposed as an experiment to keep the Capital cost of Community type Hospitals to a minimum and was presented to The National Committee for Rationalised Buildings (NCRB, Health Sub-Committee) as an example of an efficient, cost effective, easy to build Hospital design.
Garry Coff, whilst employed by Woods Bagot as Health Facilities Planner, was commissioned to prepare functional briefing documents and preferred concept layouts which formed part of documentation used to call tenders for Design and Construction Management Contracts for the project. The Project was subsequently completed in 1990 at a total cost of around $22 million providing accommodation for 120 beds and including 4 Technical Suites and 4 Birthing and Delivery Suites.
Royal Adelaide Hospital (RAH)
Garry Coff provided Health Planning services to RAH, to develop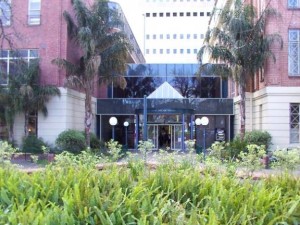 a Master Plan for Inpatient Accommodation Upgrading proposals, involving asset condition assessment and the development of briefing and concept designs for the staged upgrading of all inpatient areas within this 928 bed hospital.
a Master Plan for Inpatient Accommodation Upgrading proposals, involving asset condition assessment and the development of briefing and concept designs for the staged upgrading of all inpatient areas within this 928 bed hospital.
Garry was contracted to the SA Health Commission at the time and was seconded as a half-time Project Manager for the planning process. The complexity involved development of a strategy of decanting an entire wing of the Hospital to allow complete redesign from the ground to the roof for each of the Inpatient Accommodation areas and included consolidation of the Cardio-Thoracic Theatre Suite within the main Technical Suite of the Hospital. The project included a planned reduction to bed numbers to 770 beds during the process.
Referee: Assoc. Professor Kaye Challinger
Chief Executive Officer
Royal Adelaide Hospital
Telephone (08) 8222 4000
Hillcrest Hospital
Prior to proposals to close Hillcrest Hospital, planning and design of new High Level Intensive Care, sub-acute and acute-care accommodation units was carried out and all necessary documentation prepared to obtain government approval for the project including:
- Functional Design Brief
- Preferred Concept Plan Layouts
- Project Definition Report
The project was put on hold whilst alternative modes of service were explored and was subsequently cancelled in favour of closure of the Facility, with funds from the sale proposed as the vehicle for conversion to a more open, community based system of care.
Glenside Hospital
Garry Coff has been Health Facility Planner for an extensive range of facilities on the hospital site, and at outreach locations, in relation to proposals to devolve services from Hillcrest Hospital including:
- New High Level Intensive Care Facilities for both Acute and Sub Acute inpatients
- Reviews of Ward Configuration and accommodation for both Acute and Psychogeriatric Nursing units
- Redesign of administrative and support units of the hospital
- Outreach accommodation
- Noarlunga Acute Inpatient Unit within the wards of the General hospital
- Lyell McEwin Acute Inpatient unit within Ward 8 of the existing Hospital
- Western Outreach accommodation at Port Adelaide and Semaphore
- Psychogeriatric Facilities at both Glenside and Hillcrest Hospitals
- Eastern Area Acute Inpatient Unit (Cleland House Upgrading)
- Western Region Acute Inpatient Unit proposals
- Proposals for Family Unit accommodation at Glenside Hospital.
Referee: Mr. Trevor Mortimer
Cost Management Partnership
Telephone: 8232 1172
The Queen Elizabeth Hospital (TQEH)
Garry Coff participated in preliminary Master Planning for redevelopment of this 500 bed metropolitan Hospital in the Western suburbs of Adelaide, including organizing and managing the conversion of documentation to CAD. During his employment with the S.A. Health Commission Garry Coff represented the Commission as Health Facility Planner on the Hospital Redevelopment Steering Committee during development of a range of Master Planning proposals for the Hospital.
Referee: Mr. Nick Hakoff
Chief Executive Officer, TQEH
Telephone: 8345 0222
Metropolitan Hospitals – Private Facilities
Dandenong Private Hospital, Victoria
Garry Coff whilst working in Woods Bagot’s Adelaide office has carried out comprehensive Master Planning and the determination of a first stage of works to be undertaken at the hospital.
Referee: Mr. Alan Hayes
Telephone: (03) 9529 7711
SGIC Proposals to Upgrade QVH
Garry Coff was commissioned to assist the State Government Insurance Commission with Health Facility Planning and the preparation of concept design solutions to examine options for upgrading the existing QVH as a private hospital.
Referee: Mr. Ray Sayers
Telephone: 8233 1815
The Vales Private Hospital
Preparation of Master Planning reports considering expansion of the diagnostic and outpatient components of the facility and the redesign of some clinical units to achieve efficiency was carried out by Garry Coff for the State Government Insurance Commission in 1991.
Referee: Ms Jill Michelson
Telephone: 8322 1111
Mutual Community Hospitals
(Now under the management of Healthscope Limited, Victoria)
Wakefield Street Medical Precinct
Master Planning for a four stage redevelopment of Wakefield Hospital including expansion of services and integration of non-hospital elements. The project included Concept Design of the first stage of the redevelopment – a 6,000m2 Medical Centre linked to the hospital and incorporating Day Surgery, Medical Imaging and Consulting Suites.
College Park Private Hospital
Master Planning for expansion of the hospital to increase the number of single bedrooms and to improve access to ablutions areas.
Hartley Private Hospital
Master Planning for upgrading of Inpatient accommodation.
Central Districts Private Hospital
Planning and design for the addition of rehabilitation and consulting facilities at the hospital.
Salisbury Private Hospital
Master planning for conversion of the hospital to focus on Medical and rehabilitation services and develop consulting suites and sports science facilities.
Fullarton Private Hospital
Review of planning to improve accommodation standard and efficiency of operations.

