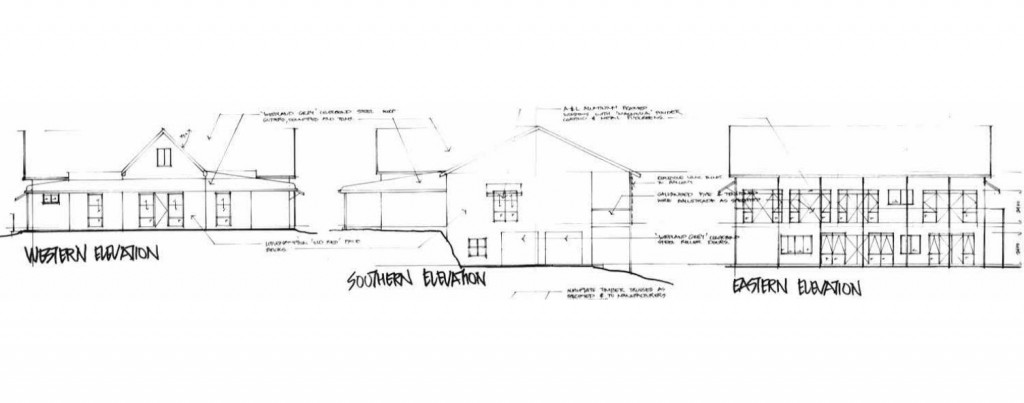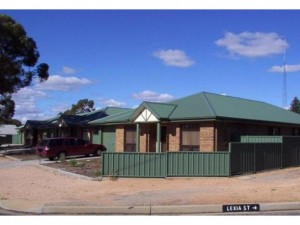South Australian Community Housing Association (SACHA)
Garry has conducted a number of projects for individual organisations that have partnered with SACHA to be able to provide low cost housing for financially disadvantaged members of the community. These include:
Aminya Village – Independent Living Units at Mannum
Extensions to the Hostel/Retirement Village at Mannum in country South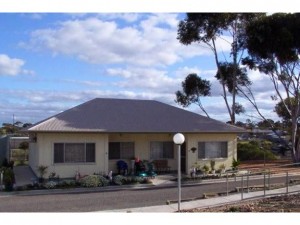 Australia. The project included:
Australia. The project included:
- Development of a Master Plan for expansion of the site to determine maximum capacity for development into the future, and
- expansion of the 8 residence village to add 12 additional residences comprising 6 duplex buildings of 1-bedroom capacity but including Living/Dining/Lounge, bathroom and Laundry and parking space for ‘Gopher’ rechargeable scooters. The project included extensive site-works to ensure paths and gardens complied with AS 1428 – Access for the disabled and adequate manoeuvring opportunities for ‘gophers’ across the site.
Concept Planning for 10 Independent Living Units at Yankalilla
A partnership formed between SACHA and the Yankalilla Residents Association to prepare design concepts and preliminary costing information seeking approval for funding 10 Independent Living Units on land made available by the Yankalilla Council to provide low cost housing for aged residents of the local Community.
Berri Housing Association – Berri, SA
A partnership formed between SACHA and the Red Shield Housing Association (Salvation Army) to construct specially reinforced housing accommodation for families undergoing intensive counselling support, comprising four 3-bedroom houses, separately fenced to protect vulnerable residents from interference by estranged partners and perpetrators of domestic violence.
The houses were carefully designed to provide maximum privacy for residents with minimal opportunity for prowlers or persons of ill intent to obtain access or view into rooms or activity spaces around the residences.
Residence and outbuildings at Scott Creek, SA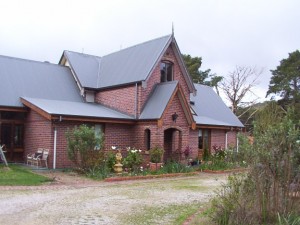
Three bedroom solid brick 2 storey residence on 16 acres (Greenfield) in the Adelaide Hills with Garage/workshop, sheds and animal enclosures. Extensive use of exposed timber and racked ceilings provide a rich interior with Northerly aspect utilising large areas of glass to maximize natural light and heating.
The project was managed as a ‘Design and Construct’ contract and was completed in 2011.
Trainee Medical Staff residences – Mid Murray Homes for the Aged, Mannum, SA
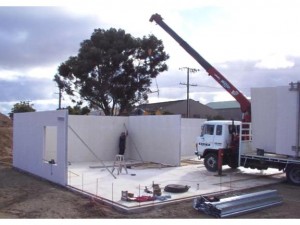 The project is a partnership between The Commonwealth Rural Medical Training Program and Mannum District Council and provides residential accommodation for trainee medical personnel on rural placement from Adelaide University completing the General Practice component of their studies. The facility was constructed from Rapidwall and comprised a duplex with two 3-bedroom houses to cater for both single and married trainees to live for an extended period in the township.
The project is a partnership between The Commonwealth Rural Medical Training Program and Mannum District Council and provides residential accommodation for trainee medical personnel on rural placement from Adelaide University completing the General Practice component of their studies. The facility was constructed from Rapidwall and comprised a duplex with two 3-bedroom houses to cater for both single and married trainees to live for an extended period in the township.
Wine Cellar and Garage –Metropolitan Adelaide, SA
This exciting project included the prefabrication of a concrete 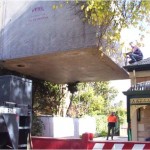
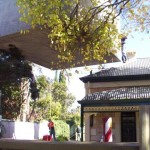 cellar and stairs, transport from the place of construction within the Riverland Region of SA to Adelaide, crainage of the cellar through a very narrow drive between residences and installation in the backyard of a residence in Unley. The garage component includes unobtrusive access to the stair and ventilation componentry to control atmospheric conditions in the cellar.
cellar and stairs, transport from the place of construction within the Riverland Region of SA to Adelaide, crainage of the cellar through a very narrow drive between residences and installation in the backyard of a residence in Unley. The garage component includes unobtrusive access to the stair and ventilation componentry to control atmospheric conditions in the cellar.
The project required considerable pre-work to create a roadway with sufficient bearing capacity to support the loaded crane as it moved (leap-frogged) the cellar and it’s roof to the rear of the residence.
Residential Development – Murray Bridge, SA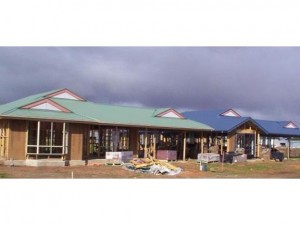
Planning and co-ordination of the construction of 5 three bedroom residences forming a Development subdivision of seven allotments with a second stage of 8 additional allotments. The project included road and Services infrastructure required to support the development.
The Concept was tendered to five established Home Building organisations and bids were assessed on the basis of price, program and designs offered.
Harnas Residence – Range View Drive, Carey Gully, SA
Design and documentation for a 5 bedroom, 2 storey residence on a Greenfield site in the Adelaide Hills. 486 m2 building plus 145 m2 verandahs. The residence incorporates an old existing brick water tank within the ground floor that is being used as a secure storage area, with an access door cut into the side of the tank to provide access from inside the building.